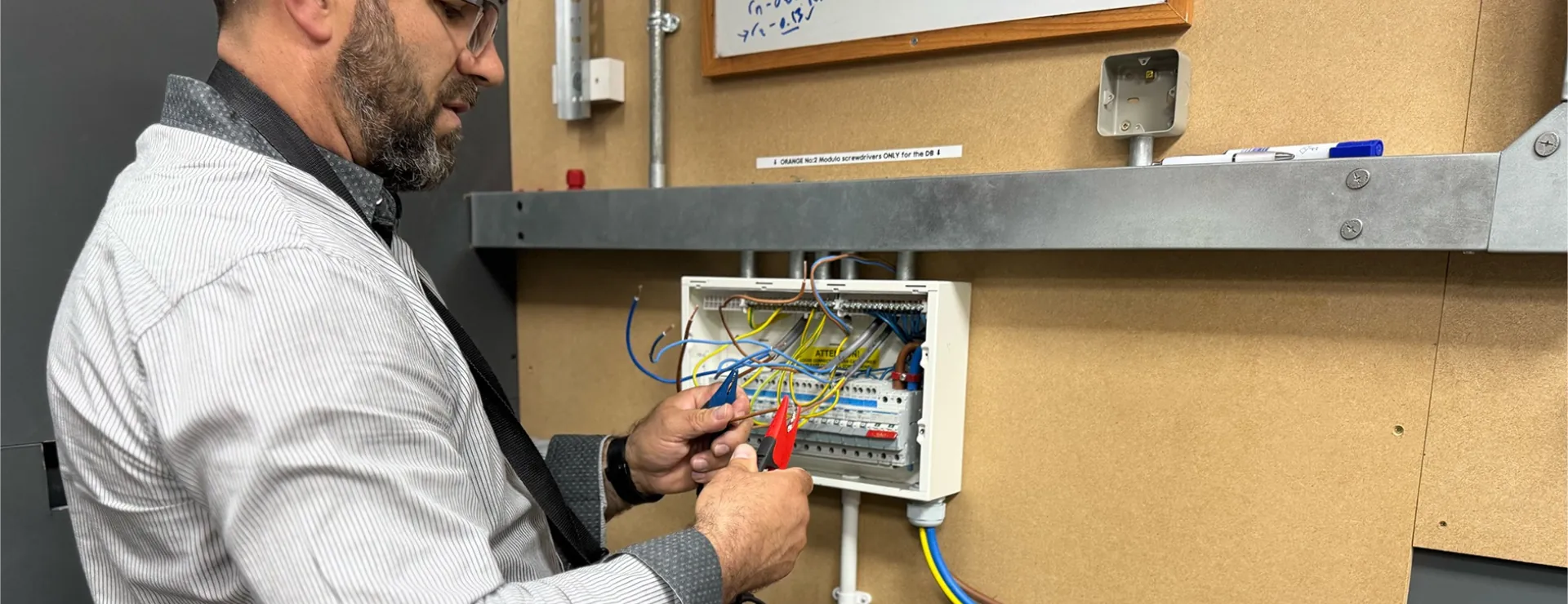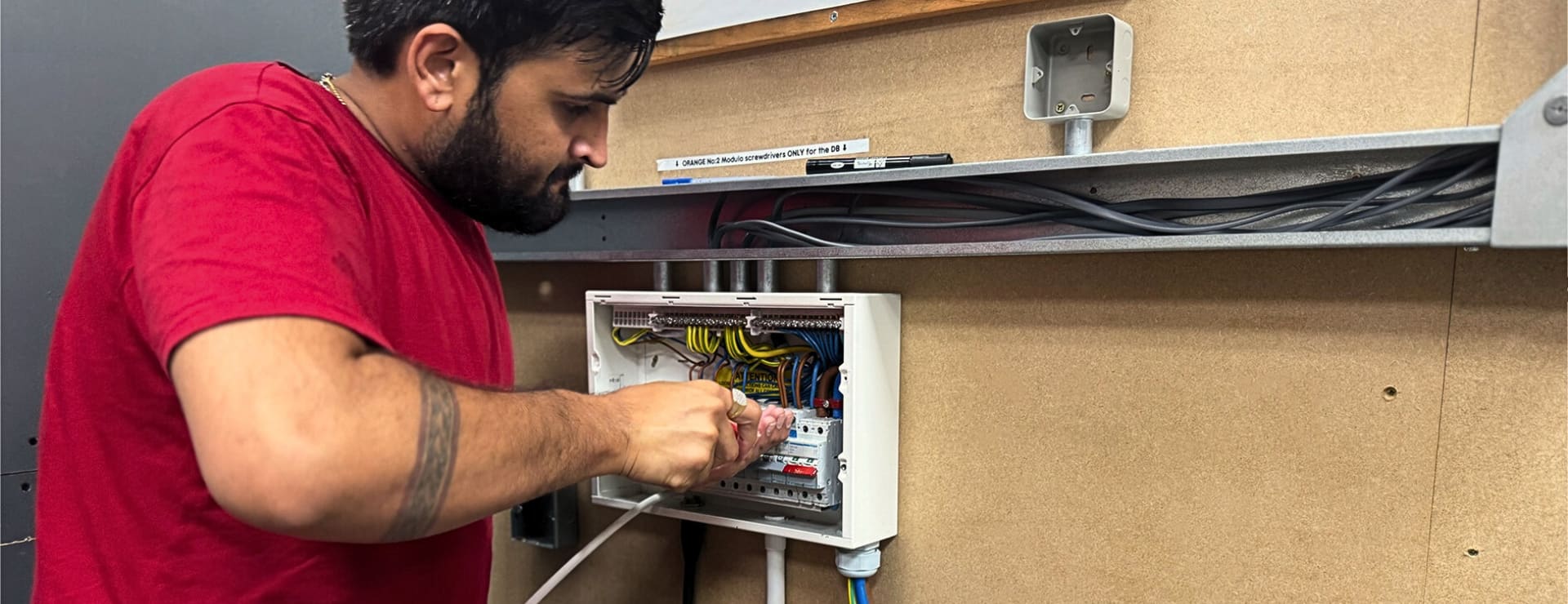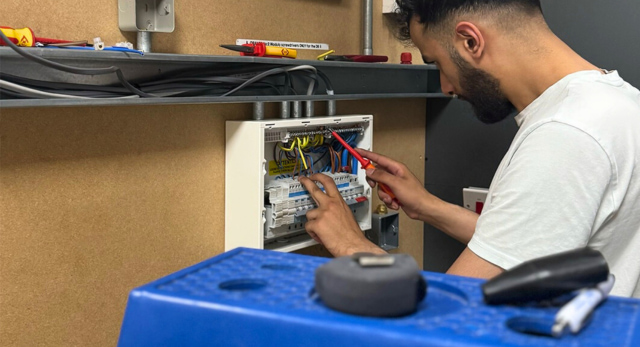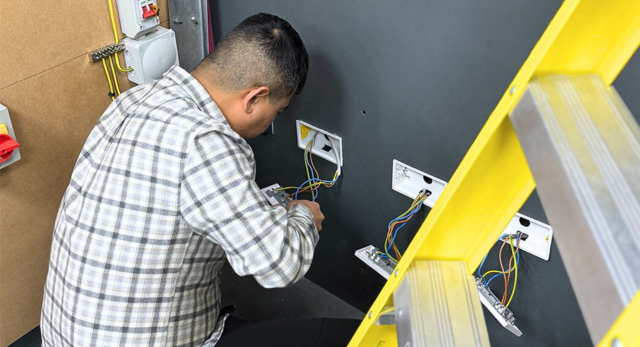Utility rooms, garages, hallways, and under-stairs cupboards (with adequate space) are the best places to fit your consumer unit in the UK. In this article, we'll show you exactly why these locations work best, the specific regulations you need to follow, and crucially, where you should never install one. We'll also cover the essential height requirements, non-combustible material rules, and professional installation requirements that could save you from dangerous and costly mistakes.

What Actually Is a Consumer Unit?
Before we dive into the “where,” let’s quickly cover the “what.” Your consumer unit, also known as a fuse board, is essentially the electrical brain of your property. It’s where all your circuits meet for a chat, get their protection sorted, and decide who gets power and who doesn’t.
Consumer units serve as essential safety devices in both domestic and commercial properties, providing crucial protection against electrical hazards. They incorporate circuit protection mechanisms that prevent cable and appliance damage from electrical overloads, thereby reducing fire risks. Additionally, these units feature residual current devices (RCDs) that detect earth faults and disconnect power supplies to prevent potentially fatal electric shocks.
The Best Locations for Your Consumer Unit
Now, where should you actually put the thing?
Utility Rooms
Utility rooms are often the perfect spot for a consumer unit. They’re typically close to the main electrical intake point, which minimises cable runs and reduces costs. Plus, they’re designed for housing various bits of kit, so there’s usually adequate space and ventilation.
The beauty of utility rooms is that they’re purpose-built for this sort of thing. You won’t have family members storing Christmas decorations in front of your consumer unit, and there’s usually enough space to work safely when maintenance is needed.
Garages
A solid second choice is garages. These can be excellent locations for consumer units, provided they’re properly weatherproofed. Modern garage consumer units are designed to handle the slightly more challenging environment, and you’ll typically have plenty of space for future expansion.
The key with garage installations is ensuring the unit is protected from moisture and extreme temperatures. A well-ventilated garage that doesn’t flood in heavy rain is ideal. Just remember that if you’re installing in a garage, you’ll need to consider surge protection devices (SPDs) if you’re planning to add EV charging points later.
Under-Stairs Cupboards
Under-stairs cupboards can work, but they come with caveats. The space needs to be adequate, not just for the unit itself, but for safe access and maintenance. If the area under your stairs is more of a black hole for storing random tat, it’s not suitable.
The sloping ceiling typical of these spaces can be problematic, and you need to ensure there’s proper ventilation. If the cupboard doubles as your route of escape in an emergency, additional safety considerations apply.
Hallways
A hallway location, particularly near the front entrance, offers excellent accessibility for both residents and professionals. It allows for quick shutdown in emergencies and is usually easily accessible for maintenance.
The main considerations here are ensuring the unit doesn’t obstruct the hallway and that it’s positioned at the correct height for accessibility.
Where You Definitely Shouldn’t Put It
Some locations are absolute no-gos, either for safety reasons or because the regulations explicitly forbid them.
Bathrooms and Shower Rooms
This should be blindingly obvious, but consumer units and wet areas don’t mix. The risk of electrocution in damp conditions is simply too high. Even if you think you can meet the various zone requirements, it’s not worth the risk.
Near Sinks and Taps
Consumer units should be at least 300mm away from sinks or taps. Water and electricity are not friends, and splashes or leaks can cause serious problems. This applies to kitchen sinks, utility room sinks, and any other water sources.
Too Close to Gas Meters
Regulations require at least 150mm separation between consumer units and gas meters or gas pipes. It’s a legal requirement designed to prevent dangerous interactions between electrical and gas systems.
Bedrooms
While bedrooms aren’t prohibited locations, they’re far from ideal. If you must install in a bedroom, it should be in a dedicated cupboard that won’t be used for storage that could obstruct access. Frankly, there are usually better options available.
Environmental Considerations That Matter
Ventilation
Consumer units generate heat, especially when circuits are heavily loaded. Adequate ventilation prevents overheating and extends the life of your equipment. Avoid enclosed spaces with poor airflow, and never install in locations where the unit could be covered or obstructed.
Damp and Moisture
Moisture is the enemy of electrical equipment. Even in seemingly dry locations, consider potential sources of dampness – leaking pipes, condensation from appliances, or poor building ventilation can all cause problems over time.
Temperature Extremes
Avoid locations subject to extreme temperatures. Unheated outbuildings, areas near boilers or radiators, or spaces that receive direct sunlight for extended periods can all cause problems.
Maintenance and Safety Considerations
Once your consumer unit is installed, it’s not a “fit and forget” item. Regular inspection and maintenance are crucial for safety and performance.
Regular Visual Checks
Look for signs of damage, overheating, or unusual wear. If you notice anything concerning, such as burning smells, discolouration, or loose connections, get professional help immediately.
Professional Inspections
The electrical installation in domestic properties should be inspected and tested at least every ten years, or every five years for rental properties. This is a legal requirement for landlords and a safety necessity for homeowners.
Understanding Your Equipment
Familiarise yourself with your consumer unit’s layout and operation. Know where the main switch is, understand what each circuit protects, and keep the circuit directory up to date. Our guide on UK wiring colours can help you understand the basics.
Common Mistakes to Avoid
Over the years, we’ve seen some absolute howlers. Here are the mistakes that crop up most frequently:
The “It’ll Do” Approach
One of the most frequent mistakes is choosing a consumer unit location based purely on convenience rather than safety, compliance, or long-term practicality. It’s tempting to tuck the unit away in an awkward corner, high up on a wall, or behind stored items just to get it out of sight. However, this often means the consumer unit is difficult to access in an emergency or for routine maintenance. It may also breach regulations around accessibility, particularly the requirements of Building Regulations Part M, which set strict height rules for switches. If your consumer unit isn’t easily reachable, you risk delays in isolating power during a fault or fire, and you may even fail a building inspection. Always prioritise safety and compliance over convenience. The right location is one that’s accessible, well-ventilated, and compliant with current standards.
Ignoring Future Needs
Another common pitfall is installing the smallest possible consumer unit in the most cramped space, thinking only about today’s requirements. This short-sighted approach can lead to major headaches and extra costs when you want to add circuits for things like electric vehicle charging points, home automation, or extensions. If your consumer unit is already at capacity, you’ll face the disruption and expense of upgrading or relocating it later. Planning for future expansion by choosing a location with space for a larger unit and additional circuits is a smart investment. It’s far easier and more cost-effective to allow for growth at the outset than to retrofit your system as your needs evolve.
Skipping Professional Advice
Every property is unique, and what works in one home may not be suitable in another. Skipping professional advice, or worse, attempting a DIY consumer unit installation, is a recipe for trouble. Only a competent, qualified electrician can assess your property’s specific requirements, ensure compliance with the latest IET Wiring Regulations (BS 7671:2018+A2:2022), and provide certification for the work. Professional installers also know how to future-proof your installation and avoid common pitfalls. Attempting to cut corners or save money by going it alone can lead to dangerous mistakes, failed inspections, and potentially voided insurance. Always consult a professional.

The Legal Bits You Can’t Ignore
When installing a consumer unit in the UK, several specific regulations govern its placement, construction, and safety features according to the IET Wiring Regulations, 18th Edition Amendment 2 (BS7671:2018+A2:2022). These regulations ensure that consumer units are safe, accessible, and compliant with current standards. Here’s a comprehensive breakdown of the key regulations you must follow:
Building Regulations
Part M requires consumer units to be mounted so the switches sit between 1350mm and 1450mm above floor level. This specific height requirement ensures accessibility for people with disabilities, the elderly, or anyone with limited mobility. The regulation provides only 100mm of wiggle room, demonstrating how seriously the authorities take accessibility requirements.
Part P relates specifically to electrical safety in dwellings. It prescribes that consumer units should be located so they are easily reachable and accessible. This regulation works in conjunction with Part M to ensure that electrical installations are safe and usable by all occupants.
BS 7671:2018+A2:2022 (IET Wiring Regulations)
The current edition is BS 7671:2018 including Amendment 2, which was issued on 28th March 2022.
Regulation 421.1.201 – Non-Combustible Material Requirements
Since 1st January 2016, all new consumer units in domestic properties must either:
- Have their enclosure manufactured from non-combustible material (typically steel), or
- Be enclosed in a cabinet or enclosure constructed of non-combustible material
This regulation was introduced following reports from fire investigators of increasing numbers of fires involving consumer units with plastic enclosures. Ferrous metal (e.g., steel) is specifically mentioned as an example of a suitable non-combustible material.
IP Rating Requirements
Your consumer unit must meet specific IP (Ingress Protection) ratings to prevent people from poking their fingers where they shouldn’t. The basic requirement is IP2X or IPXXB protection, which prevents access by objects larger than 12mm in diameter or roughly the size of a finger.
For horizontal surfaces that are easily accessible, the requirement jumps to IP4X or IPXXD, preventing access by objects larger than 1mm.
Consumer Unit Labelling Changes in Amendment 2
Amendment 2 has introduced significant changes to consumer unit labelling requirements. One key change is the removal of the requirement to apply identification labelling notices to the exterior of domestic consumer units once installation has been completed.
With many units now prominently displayed in visible areas of the home to comply with accessibility regulations, especially in new builds, the attachment of unsightly coloured labels can compromise the aesthetics of the installation. Instead, the information is now provided in a handover pack to the homeowner.
Arc Fault Detection Devices (AFDDs)
Amendment 2 introduced a new requirement for Arc Fault Detection Devices (AFDDs) in some AC final circuits for installations in certain higher risk residential buildings. Higher Risk Residential Buildings are assumed to be residential buildings over 18m in height or in excess of six storeys.
BS 7671:2018+A2:2022 Regulation 421.1.7 mandates AFDDs for specific higher-risk areas to mitigate the risk of fire from the effects of arc fault currents.
RCD Protection Requirements
Regulation 411.3.3 has been redrafted and now has three indents. The exception to omit RCD protection still exists where, other than BA1, BA2 or BA3 and mobile equipment (not exceeding 32 A) for use outdoors, a suitably documented risk assessment determines that RCD protection is not necessary.
Two key changes in Chapter 53 are embodied in two regulations; Regulation 531.3.2 indent (ii) which highlights the use of RCBOs for individual final circuits in residential premises to minimise unwanted tripping.
Amendment 3:2024 Updates
Amendment 3 to BS 7671:2018 was published on 31st July 2024 and is to be implemented immediately. This amendment addresses a key issue regarding the selection and installation of protective devices, particularly where installed with an additional source of power, such as battery storage or solar PV.
The amendment introduces two new definitions:
- Bidirectional Protective Device: These devices handle current flow in both directions and are essential for systems like solar PV or battery storage.
- Unidirectional Protective Device: These devices are used for traditional power systems, where current flows in only one direction.
External Consumer Units
If installing an external consumer unit, such as for electric vehicle charging, it must conform to BS EN 61439 series and in particular, BS EN 61439-3 (Low-voltage switchgear and controlgear assemblies. Distribution boards intended to be operated by ordinary persons).
All electrical installations need to consider the general requirements of BS 7671:2018+A2:2022 and mitigate any potential hazards at the design stage.
Accessibility Requirements
BS 7671 states that electrical equipment must be “accessible” for inspection, testing and maintenance, though the standard doesn’t actually define exactly what is meant by “accessible”. This leaves some interpretation to the installer based on the specific installation circumstances.
For residential installations, the recommended height for distribution board and consumer unit is between 1 metre to 1.8 metre from the floor, with a suggested height of 1.3 metres for elderly and handicapped people in residential units. However, this must be balanced with the specific requirements of Part M as mentioned earlier.
Planning for the Future
When choosing a location for your consumer unit, think well beyond your current electrical needs. Electrical systems evolve rapidly, and what seems adequate today might prove insufficient in just five years’ time. The UK’s transition towards net-zero means homes increasingly need to accommodate new technologies, with the Future Homes Standard requiring new builds from 2025 to produce 75-80% fewer carbon emissions.
Circuit Requirements
Modern homes must be prepared for electrical additions that weren’t considered even a decade ago. Electric vehicle charging points are becoming increasingly common, requiring dedicated circuits rated for continuous loads of 7kW to 22kW. These installations often need specialised surge protection devices and RCBOs that combine earth leakage and overload protection.
Home automation systems represent another growth area, requiring careful consideration of both AC and DC wiring systems. These systems typically consist of three main components: the power source, control panel, and connected devices, each requiring dedicated circuit protection.
Property extensions and renovations also demand additional circuits. Choosing a consumer unit location that allows for easy expansion can save substantial costs later. Future-proofing considerations should include ensuring the unit has spare capacity and extra slots for additional circuits.
Cable Routing Considerations
The route from your consumer unit to various circuits affects both installation costs and future flexibility. A centrally located unit typically offers the best balance of cable runs, minimising total cable length and reducing installation costs. However, this must be weighed against accessibility requirements, safety considerations, and building regulations compliance.
Strategic cable routing involves planning pathways that remain untangled and unobtrusive whilst allowing for future modifications. Effective routing requires segregating power cables from data cables to minimise interference, whilst ensuring cables remain accessible for maintenance.
Installing adequate cable management infrastructure during initial construction prevents costly modifications when additional circuits are needed later. Professional installation should incorporate proper cable raceways, conduits, or trunking that can accommodate future additions whilst maintaining compliance with safety standards.
The Installation Process
Here’s where we need to be crystal clear. Installing or relocating a consumer unit isn’t a DIY job. This work must be carried out by a qualified electrician and is notifiable under Part P of the Building Regulations.
What Professional Installation Involves
A qualified electrician will:
- Assess your property’s specific requirements
- Ensure compliance with all relevant regulations
- Test all circuits and connections
- Provide the necessary certification
- Handle Building Control notifications where required
Trying to cut corners here is a false economy that could cost you far more in the long run.
At Logic4training, we offer comprehensive electrical training courses, including our New Entrant Domestic Electrical Installer Course, which covers all aspects of domestic electrical work. But even with training, consumer unit work requires specific qualifications and registration with a competent person scheme.
Conclusion
When choosing where to install a consumer unit, consider balancing safety, accessibility, compliance, and practicality. The regulations exist for good reasons, and following them properly will keep you, your family, and your property safe.
Remember, this isn’t a job for enthusiastic amateurs. Professional installation by qualified electricians is a legal requirement and absolutely essential for safety. At Logic4training, we’re committed to raising standards in the electrical industry through comprehensive training and education.
Get it right the first time, and your consumer unit will serve you safely for decades. Get it wrong, and you could be dealing with consequences that range from expensive remedial work to genuine danger.
With over two decades of experience in electrical training, Logic4training understands the complexities of modern electrical installations. Our electrical courses cover everything from basic principles to advanced safety requirements.
Whether you’re a homeowner looking to understand your electrical system better or a tradesperson seeking to expand your skills with our Part P training, we provide the knowledge and expertise to keep you safe and compliant.
FAQs
Can I install a consumer unit myself?
No, consumer unit installation and replacement must be carried out by a qualified electrician registered with a competent person scheme. This work is notifiable under Part P of the Building Regulations and requires specific qualifications, testing, and certification that only qualified professionals can provide.
What’s the minimum height requirement for consumer unit switches?
Building Regulations Part M requires consumer unit switches to be mounted between 1350mm and 1450mm above floor level. This ensures accessibility for people with disabilities and mobility issues, and there’s very little tolerance. Just 100mm between the minimum and maximum heights.
Can I keep my old plastic consumer unit?
Existing plastic consumer units can remain in place if they’re safe and functioning properly. However, any new installations or replacements from 1st January 2016 onwards must use non-combustible materials (typically steel) or be housed in a non-combustible enclosure.
How far should a consumer unit be from a sink or gas meter?
Consumer units must be at least 300mm away from sinks or taps to prevent water ingress, and at least 150mm away from gas meters or gas pipes. These distances are regulatory requirements, not just recommendations, and are essential for safety.
What’s the best location for a consumer unit in a typical home?
Utility rooms are often ideal as they’re purpose-built for housing equipment, offer good access, and are typically close to the main electrical intake. Garages are also excellent if properly weatherproofed. The key factors are accessibility, safety from water and heat sources, adequate ventilation, and compliance with height requirements.


